A home addition is an effective way to increase your living space. You can expand the square footage of your home by adding a room, extending the kitchen, or enlarging the bathroom space.
If you need a home addition in Metro Atlanta, Georgia, Midtown Builders Group is worth checking out. In this blog post, we will discuss the different types of home additions. Keep reading below to find out more information.
There are different types of home additions, such as the attic, basement expansion, and full-size additions that will require excavation, footings, additional walls, and a roof. Garage conversions have become popular nowadays because they can serve as an extension of the living area and can be converted into another bedroom for guests or older children.
Another home addition that has gained popularity among homeowners is a secondary living structure, which is detached from the main home. This includes an ADU (Accessory Dwelling Unit) or DADU (Detached Accessory Dwelling Unit).
Here are common types of home additions that can enhance your living space:
Attic and Basement Conversion
This type of home addition is ideal for homeowners looking to increase the square footage of their home in a cost-effective manner. It’s a project that often provides a good return on investment by adding value to the home.
However, it’s essential to meet structural qualifications to convert these spaces into code-approved living areas. This means ensuring the ceiling height is adequate, and the floor and ceiling meet engineering requirements to support the additional living spaces.
Basements are especially prone to moisture, so they should be designed to remain completely dry. Any leaking pipes should be repaired. Attics, on the other hand, need proper insulation and ventilation to facilitate air circulation. Attic conversions are typically recommended for houses with attics that don’t have roof trusses.
Conventional House Addition
This type of home addition is suitable for homeowners looking to increase their living space when they have ample room around their property. A conventional house addition is a multi-room structure that can be added to the side of the main home.
When properly designed, this addition is essentially a smaller version of the main house. It can include various living areas like a living room, dining room, bathroom, bedroom, and even a guest bedroom. Depending on your needs, a kitchen may also be added, especially if the addition is intended to function as an apartment suite for in-laws or for rental income.
A conventional house addition must adhere to building codes and permit requirements, much like a typical home construction. This type of addition involves excavation, foundation construction, and the hiring of specialists for electrical wiring, plumbing, and HVAC system installation. It should contain all the features necessary for independent living.
Room Addition or Bump Out
This home addition involves adding a single room to the main home. It’s essentially a single-room structure built onto the side of the house, typically used to expand a particular room or function.
For instance, it can be used to increase the size of the kitchen, perhaps to accommodate a kitchen island. It can also enhance the space in the dining area, providing more room for family and guests during social gatherings. Room additions may require adjustments to the roofline, using a shed-style or flat roof.
While not a full-sized addition, a room addition still needs to meet building codes, secure permits, and pass inspections. A proper foundation must be established to ensure it can support the weight of the newly added living spaces.
Sunroom Addition
Sunroom additions are an excellent way to expand the recreational space in your home. Typically added to the side of the house, these spaces serve as supplementary living areas. They are usually separated from the main part of the house and equipped with doors.
While smaller than full-size additions, sunrooms can be constructed using prefabricated materials like aluminum and thermal-resistant glass, which are assembled on-site. Some sunrooms are built with traditional building materials like lumber and concrete to match the appearance of the main house.
Sunrooms are not intended for use as sleeping areas and do not include kitchens or bathrooms. They are often not built to code and may feature oversized glass areas. As such, they do not require HVAC systems. Sunrooms are typically enjoyed during the warmer months.
Garage Conversion
Garage conversions transform an unused garage into additional living space, ideal for in-law suites or accommodating older children who seek more privacy.
In a garage conversion, a one- or two-vehicle attached garage is turned into usable living space. This involves installing flooring, replacing the garage door with solid walls, and adding a new ceiling. Garage conversions are often turned into extra living rooms or bedrooms. In some cases, they may include a kitchen and bathroom.
Converting a garage is possible because it already has basic structural elements like walls, a foundation, subfloor, and a roof. It also typically includes electrical connections and windows for ventilation. Some garages come with drywall, and in most cases, plumbing and an HVAC system are added for comfort.
Tiny House or Detached Accessory Dwelling Unit
This type of home addition creates an independent living space separate from the main home. It’s perfect for use as a rental unit or in-law suite. This addition is an excellent way to expand your living areas, especially if you have ample space on your property.
It’s a practical choice for families with more members or those looking to generate extra monthly income. Because it’s a detached unit, it includes a kitchen, bathroom, and living spaces. Electrical wiring, plumbing, and an HVAC system must be installed to make it fully functional.
Second-Story Addition
Second-story additions are ideal for homes with limited property space. They effectively double your living space and significantly enhance your home’s market value. However, they are major construction projects that involve an extended process. During the construction, homeowners may need to temporarily relocate while the work is underway.
If you’re considering a home addition in the Metro Atlanta, Georgia area, you can rely on Midtown Builders Group. With over 25 years of experience in the construction industry, we can help you build custom homes, create home additions, or remodel your existing homes.
To learn more about our services, please don’t hesitate to reach out. You can contact Jeff Cain, the Owner and President, at 706-457-0012 or send an email to Jcainmbg@gmail.com.
Alternatively, you can contact Todd Kimball, the Chief Operations Officer, at 770-500-9014 or send an email to tkimballmbg@gmail.com. We are more than happy to assist you with your home addition needs.
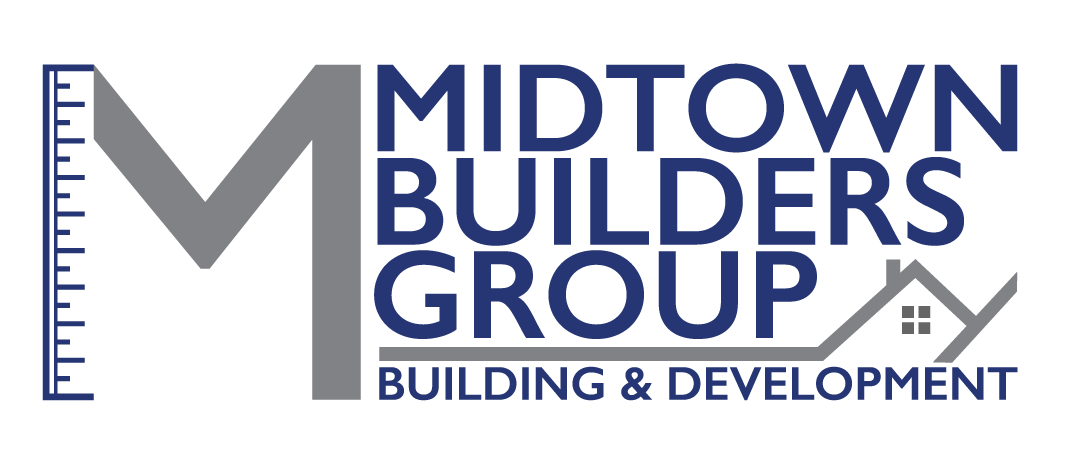
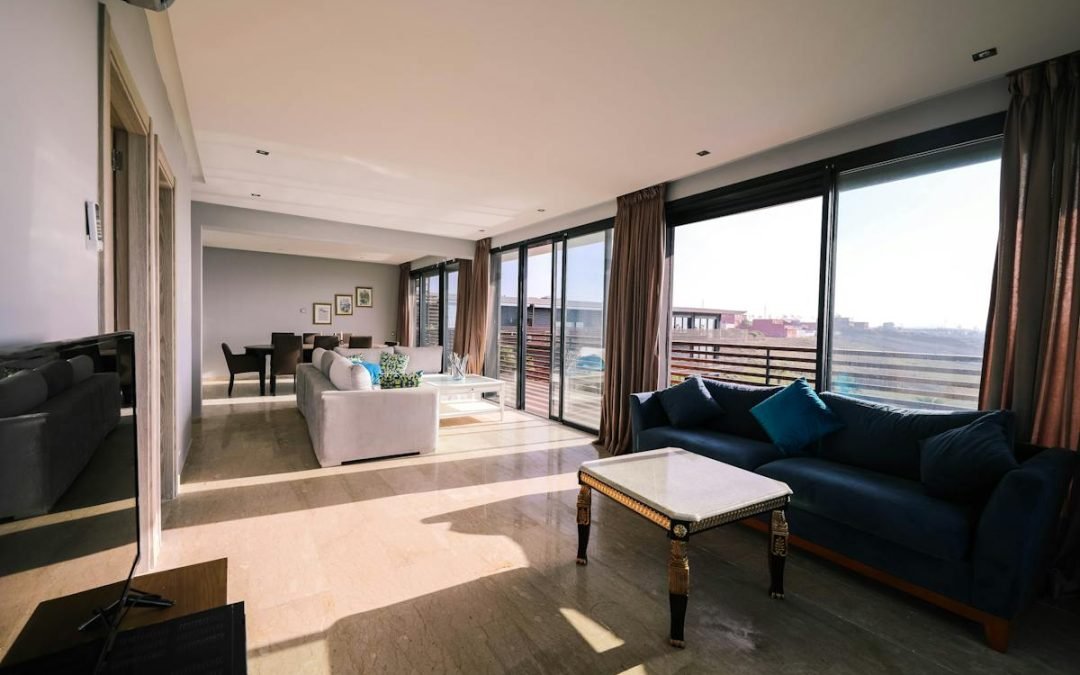
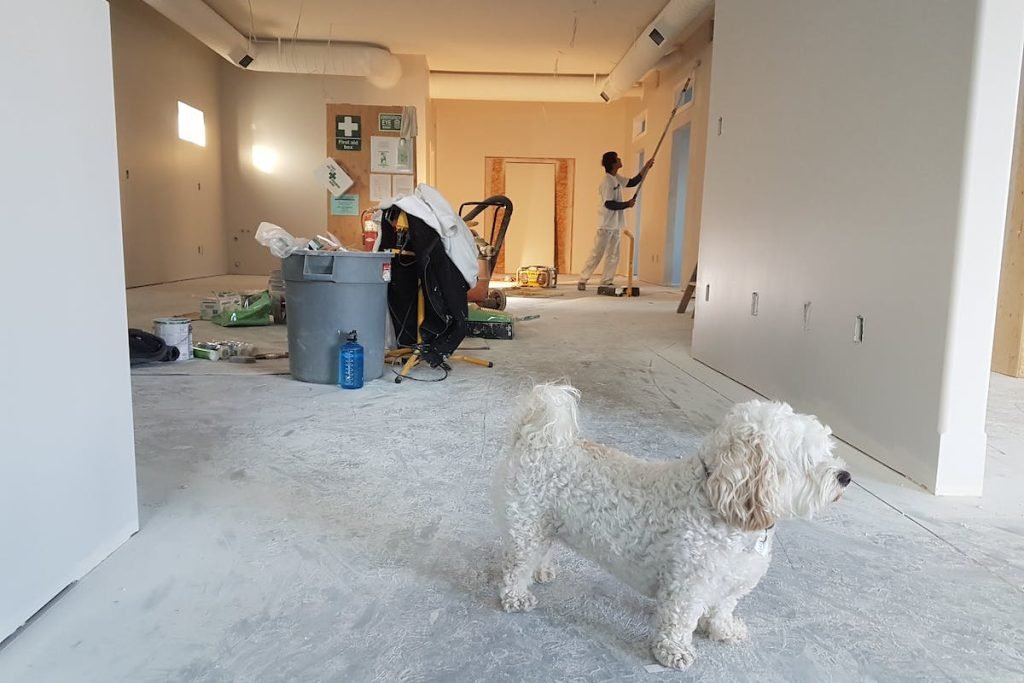
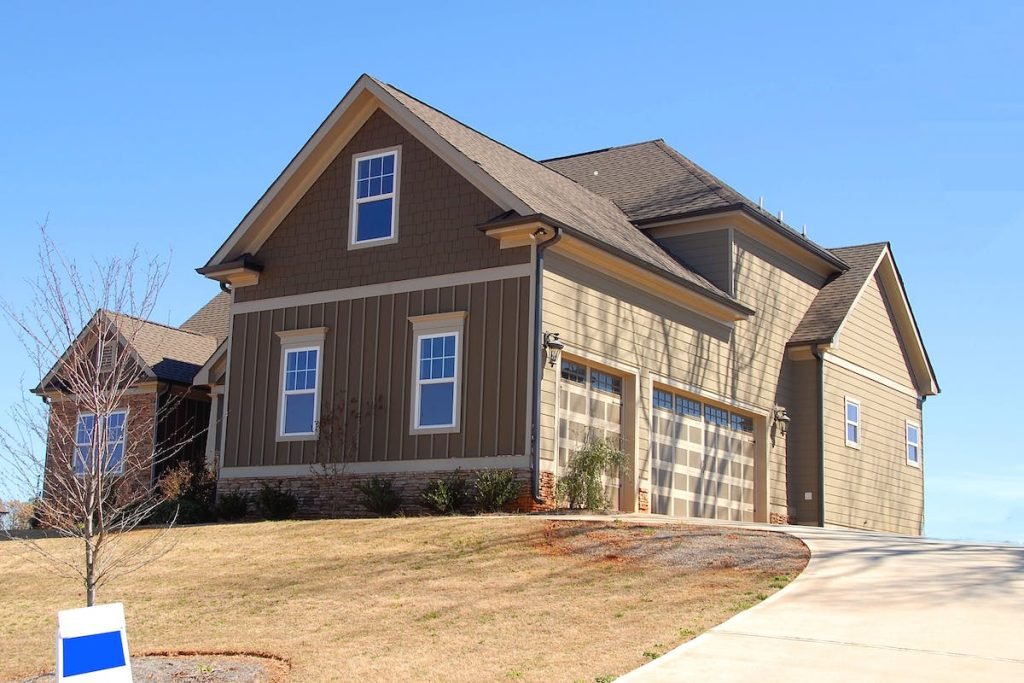
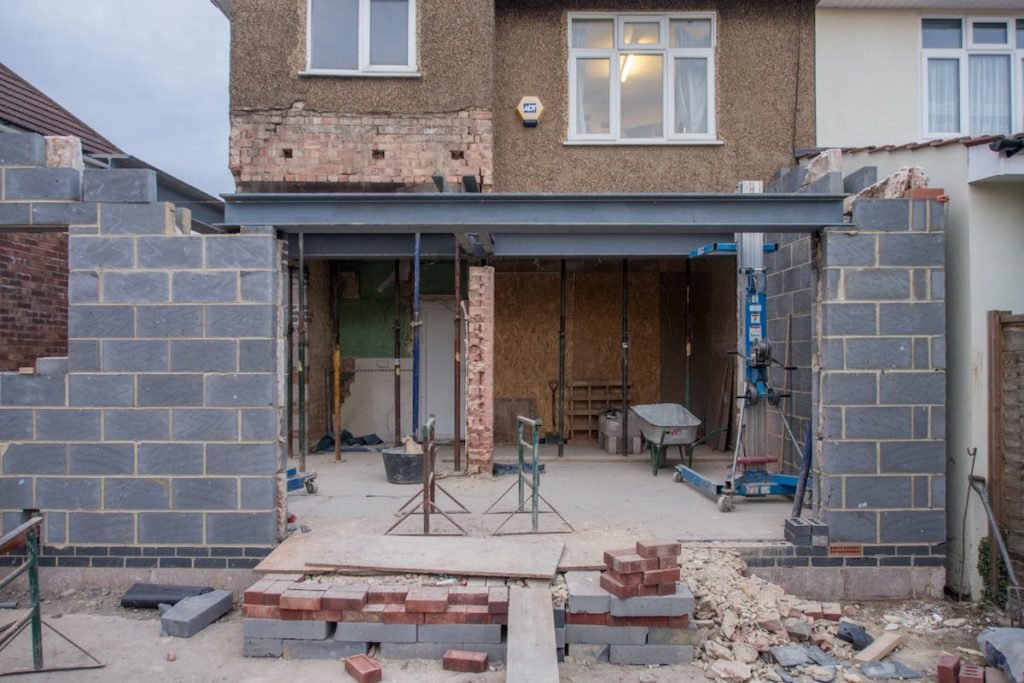
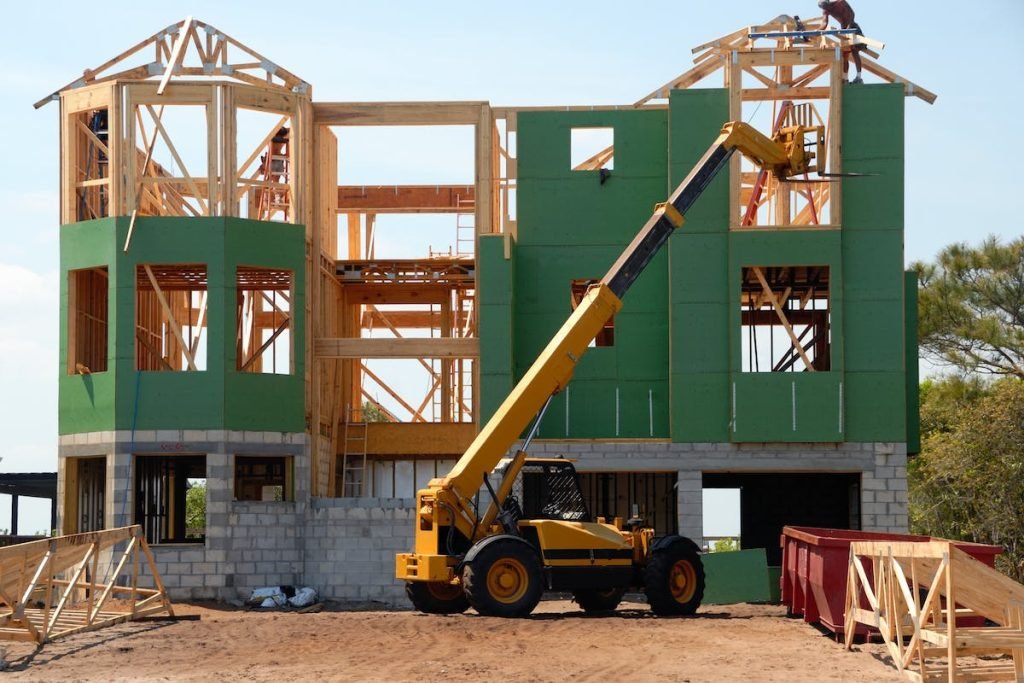
Recent Comments