Welcome to the world of kitchen design, where the possibilities are endless and the creativity knows no bounds. Designing your dream kitchen can be both exciting and overwhelming, as there are so many elements to consider and decisions to make. But fear not, as we have curated a list of 10 creative ideas to help inspire and guide you in creating your perfect culinary haven.
From sleek and modern to cozy and rustic, there’s something for every style and taste. So put on your design hat and let’s dive into these innovative and imaginative ideas for designing your dream kitchen.
Think About Everyday Tasks
Optimizing the spaces you use most frequently is one of the most crucial aspects of kitchen layout. It is a waste of time and energy to have to walk through the kitchen to reach the refrigerator when food prep is supposed to go smoothly.
If the children enjoy doing their schoolwork in the kitchen, you might want to set aside a specific area for that. They are allowed to be alone when you are cooking or cleaning.
Keep all of your cooking supplies close to the stove, your workspace next to the refrigerator and cabinets containing tools, spices, and other essentials, and your dishes close to the sink for convenient access after washing.
Make Roomy Walkways
The greatest kitchen designs have wide walkways. You don’t want to feel claustrophobic or constantly bump into things. The goal is to be able to pass someone through the kitchen without having to make significant changes.
Additionally, you should be able to move your big roasters, baking sheets, or hot pots easily from one place to another. It is crucial to have adequate space in your kitchen so that you may walk around it with ease.
Traffic Flow Is Crucial
It’s important to consider how easy it will be to move around in your new kitchen when designing it with lots of walking room for multiple people. The dining area’s pantry should be simple, open, and free to access.
Traffic directions will be made easier with the aid of a kitchen island. Along with creating more workplace, seating, storage, and counter space, it also divides up the kitchen. It is possible to move around the island without running into other people.
Take Note of the Corners
Consider your corners while building your kitchen. Appliances or cabinets that are placed too close to a corner may be difficult to reach and have partially closed doors.
If you are considering custom-designed cabinets, have a unique component built for the corners. You can utilize space and add the extra storage you need by installing a fitted cabinet or shelves in the corner.
Determine the Purpose of the Kitchen Island
A kitchen island is useful for a variety of reasons. It can be ideal for additional storage, more counter space, additional seating, and a place to dine or work. To make your island even more functional, you may put it on wheels.
A kitchen island might simply be a moveable piece of furniture that is brought out as needed. You can even make it more permanent by attaching smaller appliances to it, such as a coffee station or a cocktail blender.
A kitchen island can also include a cooktop, a sink, a dishwasher, or a wet bar. You can design it as you like, just be careful to consider your top priorities before committing to anything.
Allow Spaces Around Appliances
One more important consideration for your new kitchen design is the counter space next to your appliances. After taking hot pots and pans from the oven or stove, you want a safe location to put them.
The food prep area near the fridge or store for convenient access, as well as some extra room surrounding the coffee station, toaster, and blender, will come in handy. Making coffee shouldn’t require you to move objects around all the time.
Countertop Options
Consider how much surface area you’ll need in addition to the many materials you might use for your countertops. If you enjoy cooking or baking, you will require far more counter space than people who only utilize it to prepare quick meals.
Make sure you have your chopping boards, knives, and other necessary instruments handy. Ideally, you should save steps between the sink and the stove to keep everything running as it should.
Invest Twice As Much In Kitchen Appliances
Purchasing additional appliances is another excellent design suggestion for your new kitchen. Whether you have a big family, enjoy entertaining, or manage a food-related business from home, you can always take advantage of the extra room for your kitchen appliances.
Your life can be much simplified by having two ovens, an additional refrigerator or freezer, or an additional microwave. Double ovens can be stacked on top of one another, or you can use the island’s space for an additional burner or tiny refrigerator.
The Range Area Is Important
When it comes to the layout of the range area, it is important to consider the work triangle, which consists of the three key areas of the kitchen – the sink, refrigerator, and range.
This layout ensures that these three areas are near each other, making it easy to navigate and work efficiently in the kitchen. The range should also be placed in a central location, allowing for easy access from all sides and minimizing traffic in the cooking area.
A well-designed range area should have ample storage for cookware, utensils, and other kitchen essentials. This not only makes it easier to keep the area organized and clutter-free, but it also allows for easy access to necessary items while cooking. Cabinets and drawers should be strategically placed around the range, making use of vertical space and ensuring that everything is within reach.
Arrange the Pantry
Time and frustration are both reduced when your pantry is kept organized. Nobody enjoys having to rummage through multiple shelves in search of something. All of your baking and culinary supplies should be on the shelves that are easiest for you to reach.
Consider what will go in your pantry while you are designing your kitchen. You can design shelves and areas specifically to hold jars, spices, or even small appliances.
Contact Us
Midtown Builders Group can turn any ideas you may have for your kitchen into a reality. Adding a new kitchen to your house is an investment. Choose Midtown Builders Group for your next construction project and experience the difference between working with a trusted and reputable company. Contact us today to find out more and start building your future.
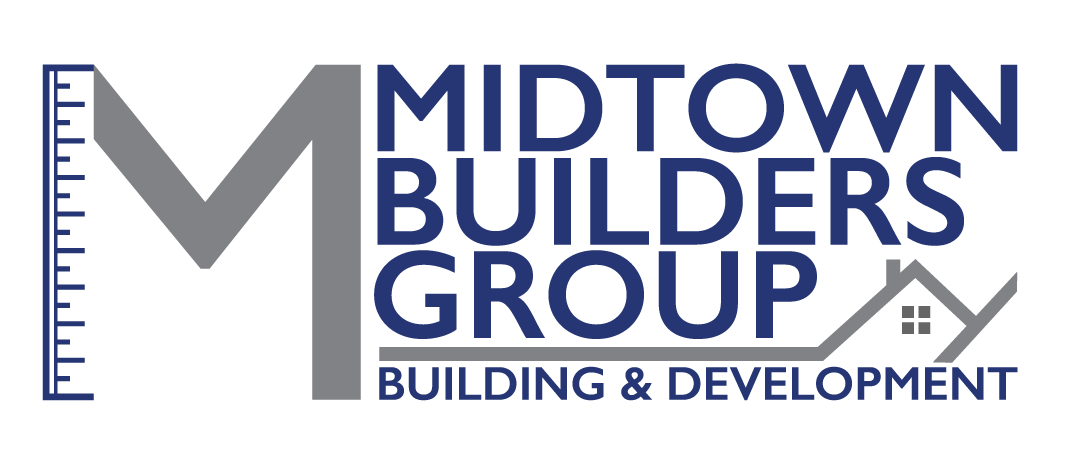
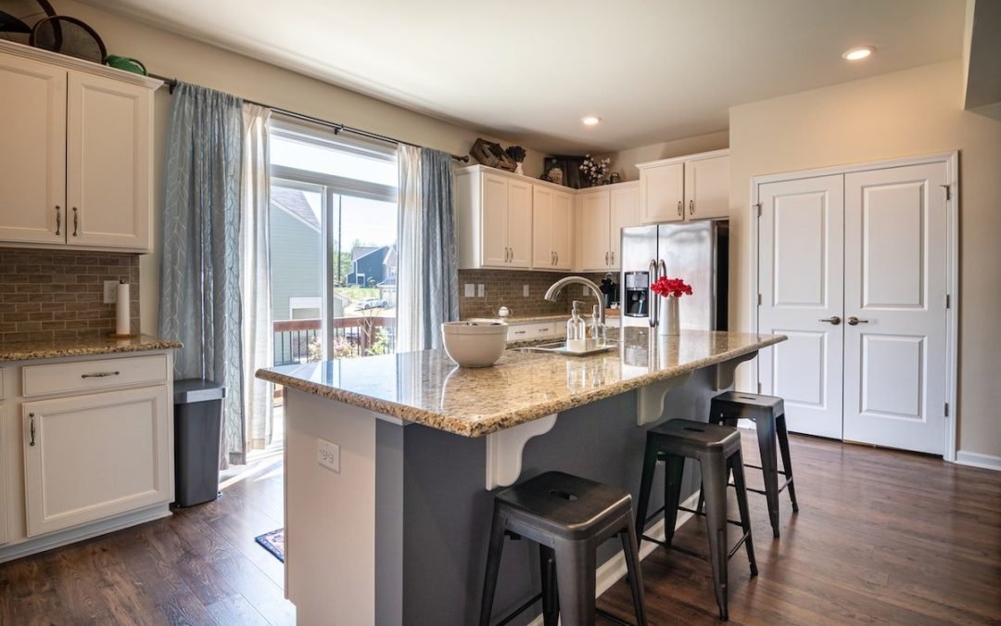
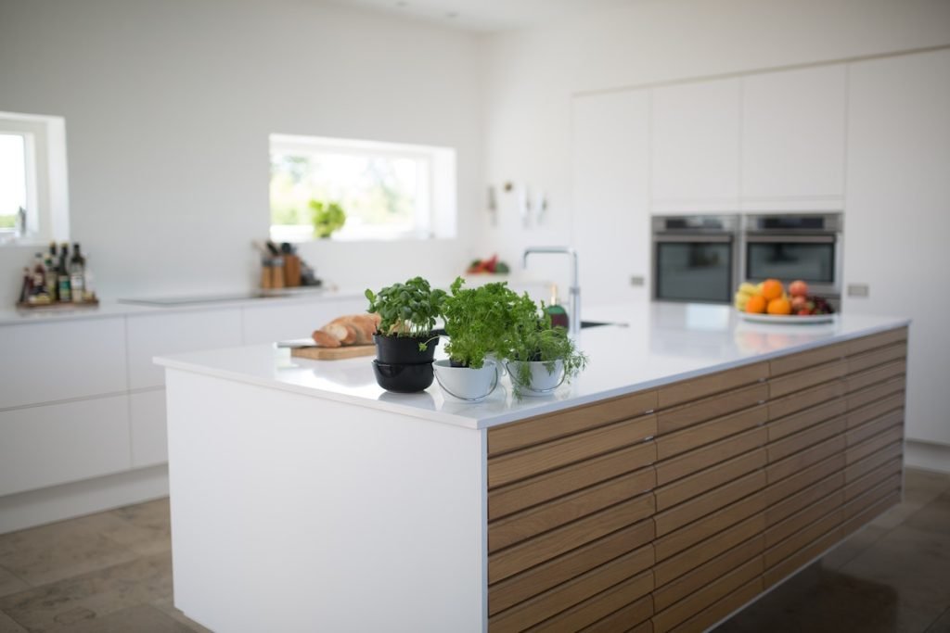
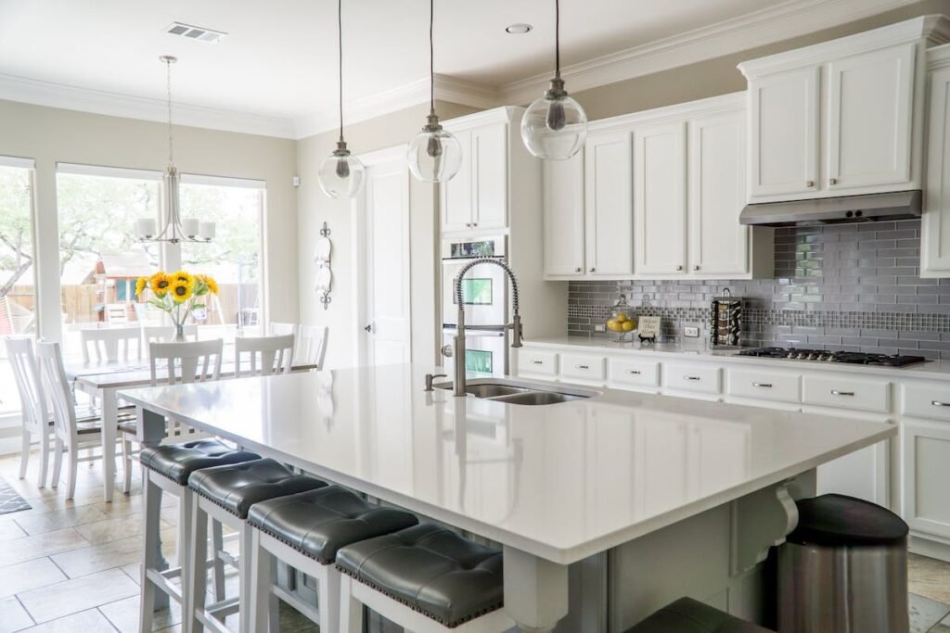
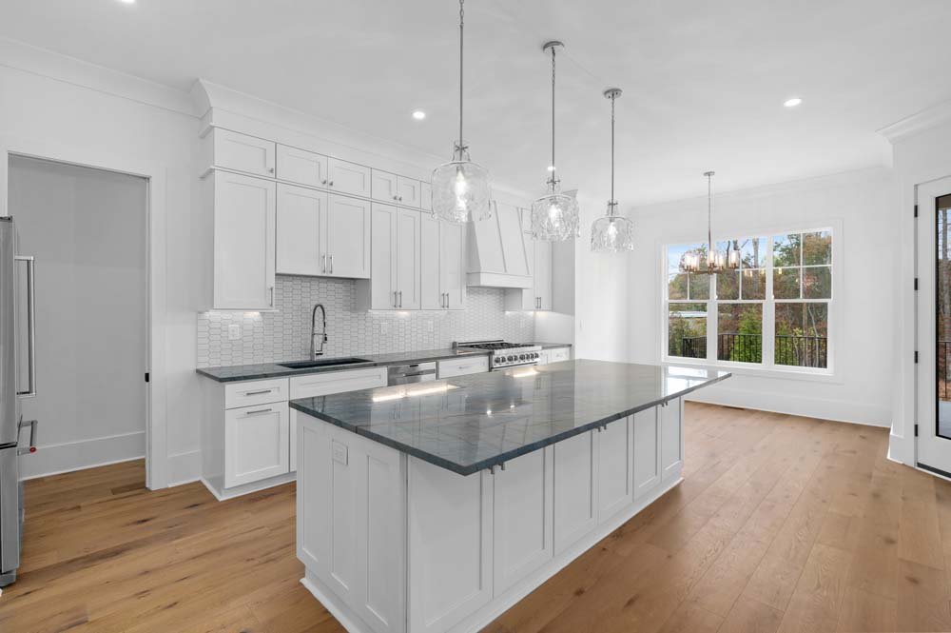
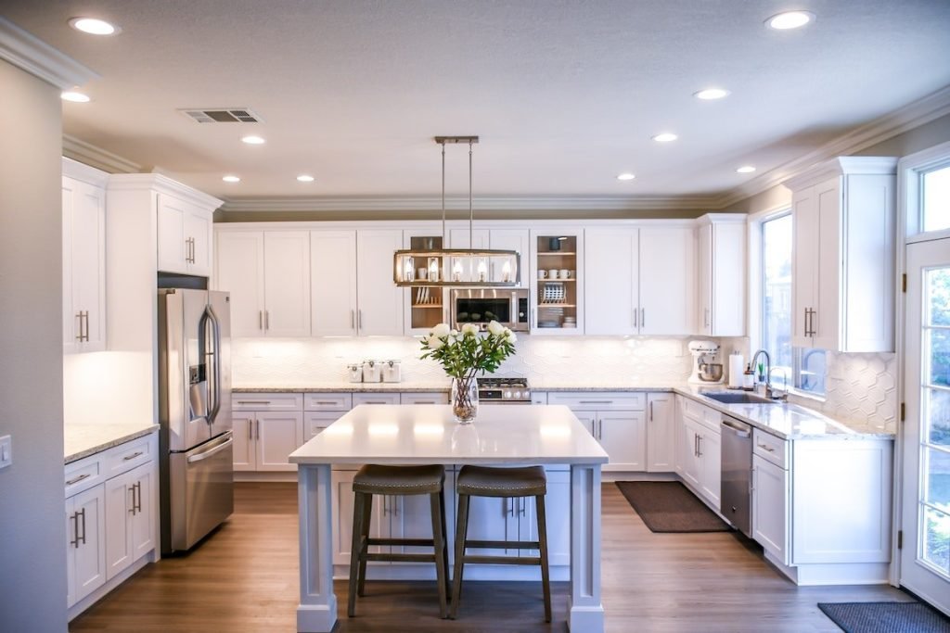
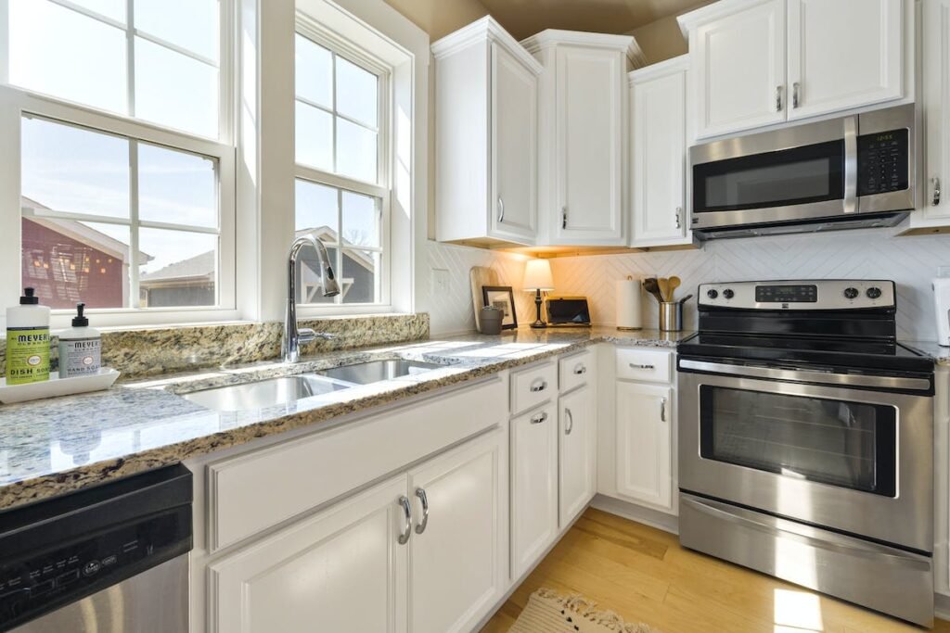
Recent Comments