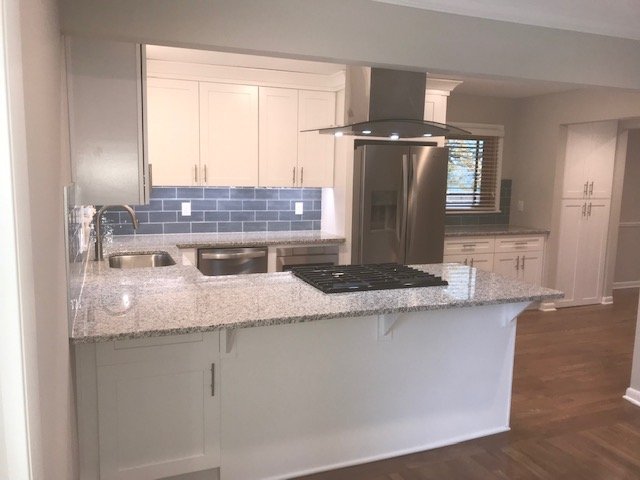
by AdminGeofrey | Sep 17, 2019
Main Level Renovation Project Description This project was an entire main level renovation. We remodeled two full bathrooms. We made adjustments to the layout to create an open concept kitchen. The original flow of the house built in the ’60s was pretty choppy....
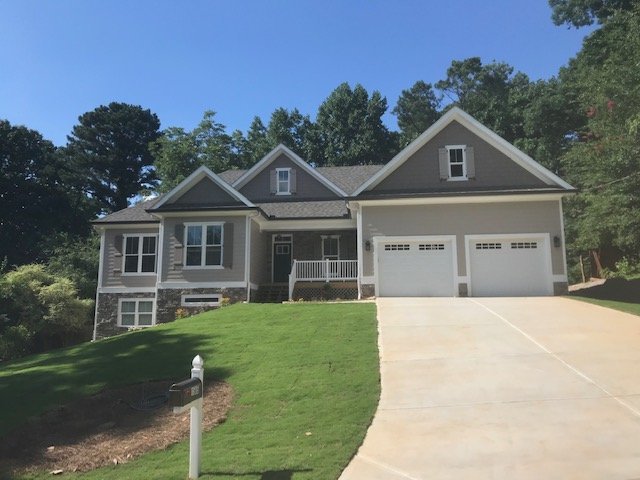
by AdminGeofrey | Aug 6, 2019
Open Concept Dream Home Project Description This home was a complete teardown and rebuild. The homeowner met with a designer from another country, and together they had drawn up a set of plans. We took those designs and created a set of plans with our design team that...
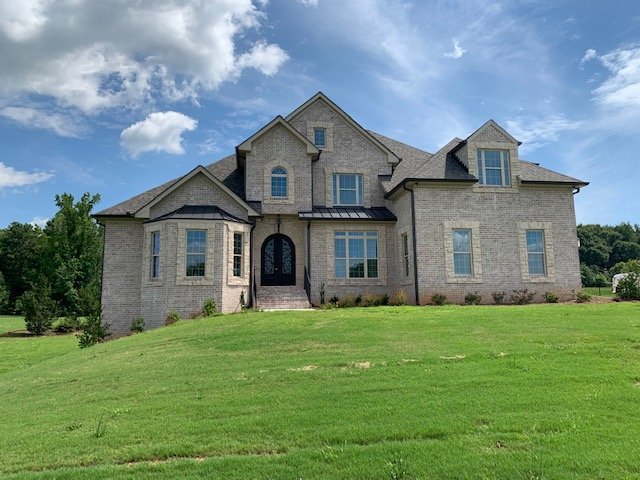
by AdminGeofrey | Aug 6, 2019
Home Renovation After A Fire Project Description This home had a fire in the garage that quickly spread to the 2nd floor and the attic. After the fire, the house was a total loss. The only thing we were able to save was the basement foundation. We removed the ruined...
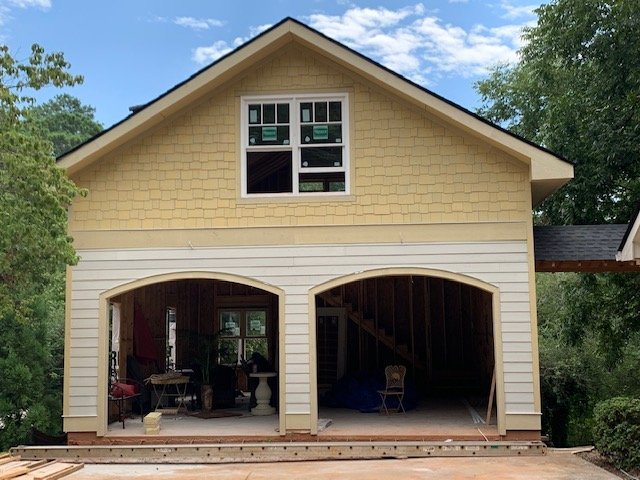
by AdminGeofrey | Aug 6, 2019
Transforming A Ranch Style Home Into A Multi-Story House Project Description We converted this 20 yr old ranch style home into a multi-storied home. Initially, her father had built her this home, and she had wanted to make several upgrades to the house for years. Some...
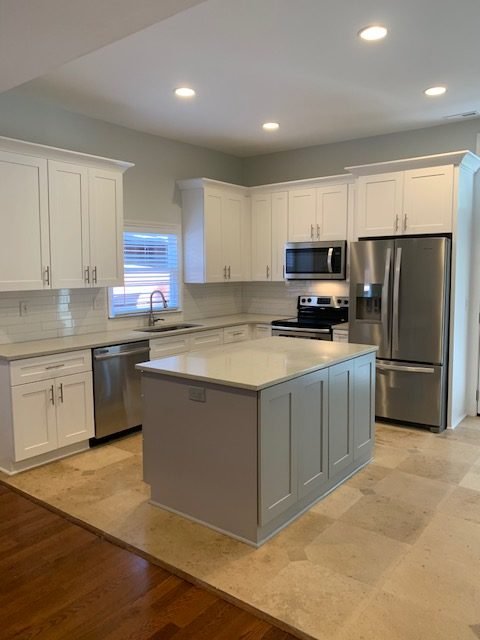
by AdminGeofrey | Aug 6, 2019
Kitchen And Entertainment Room Remodel Project Description The kitchen was huge, and the ceilings we high, but the cabinet design was entirely off. We changed the cabinets and raised the height of the cabinets to match the height of the room better. We added a cabinet...






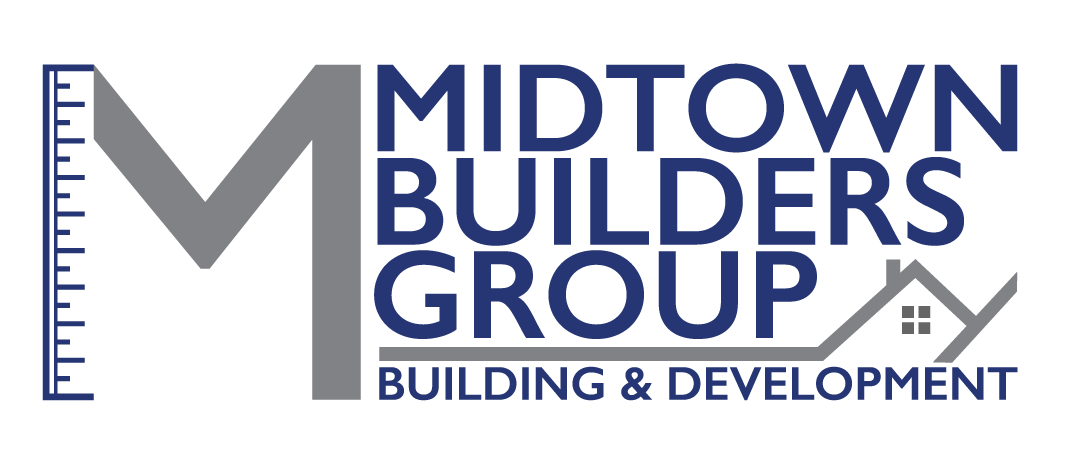
Recent Comments